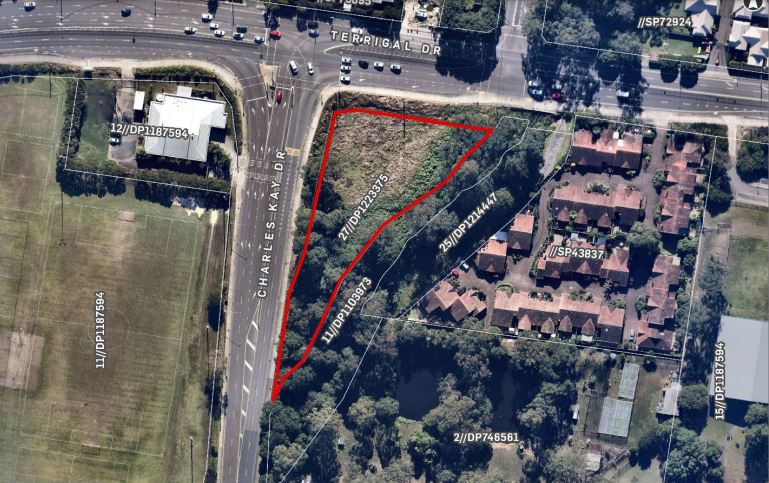Dubbed the Terrigal Gateway Development, Loftus Lane Capital Pty Ltd is proposing to build a nine-storey complex with 50 residential units, three levels of basement parking and ground floor retail spaces on the corner of Terrigal Dr and Charles Kay Dr.
The development application has been lodged in tandem with a Planning Proposal seeking amendments under the Central Coast Local Environmental Plan 2022 to allow for an increase in building height from 8.5m to 32m, an increased floor space ratio, and permission for retail premises (a café) on the site.
Those proposed amendments to the LEP are also accompanied by a site-specific Development Control Plan.
In order to prepare the Planning Proposal, the developer has had extensive engagement with Council, its planning teams and various technical departments over the past two years to consider in detail matters relating to density, biodiversity, visual impact, ecology and flooding.
The development application cannot be approved until the LEP amendments have been gazetted and legally made but the DA says that a preliminary review of the Planning Proposal confirms that the 4,262sqm site is capable of accommodating the increased density in the manner proposed.

The proposed nine-storey building, sitting comfortably within the established tree canopy, will incorporate a two-storey recessed podium including a ground floor café and two-storey ground floor garden apartments.
Above the podium, the building will have a recessed green terrace with the residential tower above, including a rooftop terrace.
Vehicular access to the complex and the three basement parking levels for 89 cars will be from Charles Kay Dr.
No access is proposed from Terrigal Dr.
The DA claims that the $21.6M development will revitalise the corner site from a vacant and under-utilised land parcel to a modern residential building acting as a prominent marker and gateway to Terrigal.
The DA (1928/2023) is open for public submissions on Council’s website until November 10.
Sue Murray



where are cars going to exit and enter onto Terrigal Drive. Too high for this area.
Killing the golden goose. High rises and traffic. Keep Terrigal small, enjoyable and village-like.
We are in middle of a Housing Crisis please let these Units be built. Yes there will be extra traffic and more people but they I think they call this progress people
They say they want 9 storeys. The community will raise their concerns about such high rise and the DA will go through at 6 storeys. The community will celebrate because they have “won”…
Such a shame. The roads are bad enough. Scenic Highway is a race track, we take our lives into our hands every time we try to cross. Terrigal was a beautiful place. Hate the idea of it looking like Bondi or similar.
developers couldn’t care less, it’s just money.
Please keep Terrigal the way it is. 2 – 3 storey buildings are understandable. Anything beyond that changes the charm of our beautiful coastal town. Let’s please continue to keep Terrigal unique
That is a terrible proposal. That area is not designed for high rise. Gosford is ideal as the train station is there and there are also many high rise apartments. Charles Kay drive will not cope with extra traffic. Imagine 50 apartments with at least 2 people even more living in each one. That’s a lot of cars trying to exit that area. Very bad idea.
This has to be an April Fool”s day joke!!!!!!!!!!!!! Traffic on Charles Kay Drive is a nightmare now, and I note 50 units and 89 parking spaces!!!!!!!!!!! So where is the parking for the retail/cafe, etc.
What a fabulous location for something of this scope & vision. This has been the ‘forgotten corner’ of Terrigal. No impact upon any neighbours, and how good will it be for those living in the Terrigal estates to stop for a coffee on their walk to the beach.
Win Win for Terrigal and the local community.
Looks fab!
Gaudy monstrosity. No thanks.
Needs to be twice as tall. Every square meter of residential land must be utilised to the maximum. The building is well designed and attractive. More like this please.
Two concerns.
1. Far too high, not suitable for Terrigal’s low rise appeal
2. The impact on traffic congestion which is already an issue.
I think the ‘Crown Plaza’ is around that height & its right on the waterfront, so this proposal will be passed.
My only concern is public parking, even with the free parking near the bowling club it’s a problem in peak times to find a parking spot.
The tenants of the proposed building will have lots of friends & family visiting, especially in those peak times, parking is my only concern.
If this gets approved, it will surely show the council is more worried in making big bucks, than actually considering the residents of Terrigal. @Sue Murray, why don’t you do an interview with the developers and the officer of the council, perhaps ask them if they actually spoke to residents to get their opinion.
What a disaster this would be. Visually it would be horrible and spoil the ambience of Terrigal. Traffic holdups would increase(the ambulances would suffer),and our outdated cbd in Terrigal would be over-run with people. Unfortunately, we cannot rely on Council to take any notice of the residents, so we will probably be subjected to something totally inappropriate for the area.