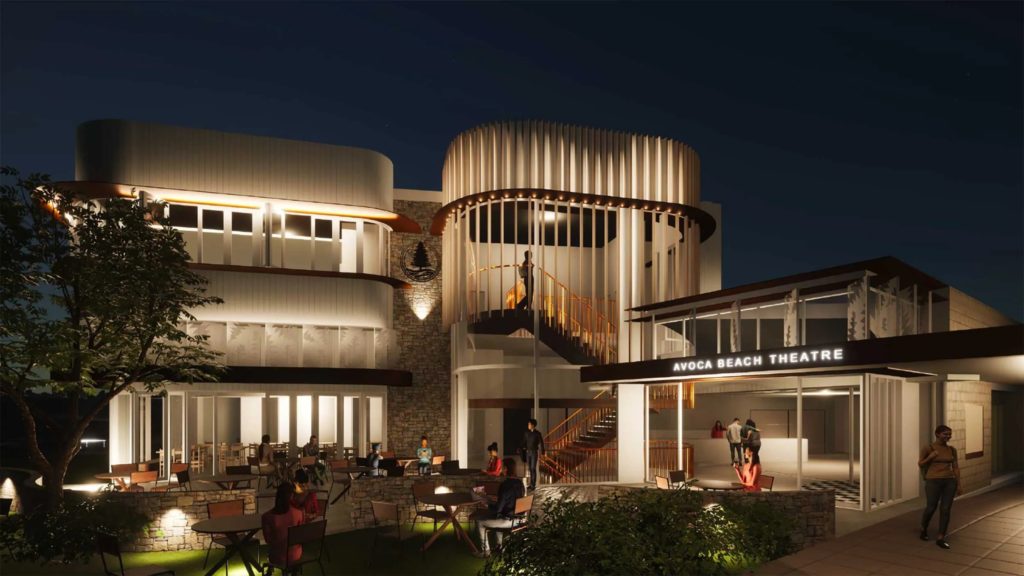Avoca Beach Picture Theatre owners Norman and Beth Hunter have revealed their revamped plan to upgrade the iconic cinema, with submissions on the latest Development Application (DA) to be accepted until November 11.
The new plans see a retention of the approved three cinema spaces but with reduced overall seating and revamped facades.
Beth Hunter said new artist’s impressions of the revitalised theatre, resulting from a collaboration with Johnson Projects and CKDS Architects, were very different to past images, with internal and external changes to originally approved plans.
“(We are) delivering an exciting cultural hub continuing to serve our community for another 70 years,” Hunter said.
“Internally, the changes mean there will be a smaller number of people in the building as a whole; externally, we have focussed on mirroring the natural elements of Avoca Beach whilst giving a nod to a bygone era of cinema.”
Hunter said the revamp had been designed with environmental consciousness, with cross ventilation from bifold doors, a light-coloured roof and solar panels.
“The jewel in the crown of our environmental package is geothermal heating and cooling which utilises the earth’s stored temperature to heat and cool buildings, reducing energy usage by 70 per cent,” she said.
Hunter said native plants that need little water and will thrive in the salty air had been chosen to embellish the project, with landscaping providing a gentle, everchanging natural environment.
“Inspired by Avoca’s famous rock platform and the beautiful trees around Avoca Lake, we have connected with the natural materials of (the) area by featuring this same coloured stone in our facade, echoing Norman’s family’s outdoor cinema stone fence and repeating the timbers of the lake in beautiful wood work,” she said.
A curved interior staircase will be reminiscent of the golden age of cinema.

Upstairs there will be a piano bar come cinema, with seating for 100, which can be used as a live music space.
Downstairs will feature a small café where the doors can be thrown open into the garden.
The walls will be moveable, so the cafe can become part of a new 54-seat theatre, offering a gold-class experience of being served a meal as patrons enjoy the movie.
Downstairs will also incorporate the 280-seat existing cinema and a third, 32-seat cinema.
To the rear of the theatre, residential housing facing the eastern end of Hunter Park and onto Vine St will feature external colours, materials and textures carefully chosen to complement each other.
Hunter said the amendments to the approved DA pay homage to the much-loved old theatre with a nod to the Golden Age of cinema.
A Statement of Environmental Effects (SEE) lodged with the DA says a number of factors have led to a need for the amendments.
The COVID pandemic has accelerated the need for small, independent cinema operators to reconsider their business model, with a need to provide a range of theatre sizes and experiences, it says.
So while the new DA retains the same number of screens previously approved, there is a reduction in overall seating numbers.
Food service options have also been updated.
It also sees architectural modifications to improve on the original approval, which was driven more by court proceedings than consideration of architectural merit, the SEE says.
“The proposed modifications to the approved development are aimed at providing a more efficient, liveable and viable development, whilst continuing to retain the original appearance of the Avoca Beach Theatre (Cinema 1 and foyer),” it says.
The proposed amendments will result in minor variations to the approved height and floor space ration I(FSR).
“While part of the roof is proposed as slightly higher than the current approved form …it is to be noted that the overall footprint of the building remains unchanged, and the additional FSR is largely due to the screening of balconies within the dining areas, and the additional office space being included as FSR.”
The SEE says the updated design aims to ensure that the street frontage has an appropriate level of activation and that there is an attractive presentation to Hunter Park.
“The new arrangements ensure that the majority of the bulk is concentrated in the centre of the building, thus avoiding long lengths of blank facades, and ensuring the perimeter is punctuated where possible with glazing elements,” it says.
Source:
Central Coast Council DA tracker
Media release, Oct 24
Beth Hunter
DA4266/2012/E


