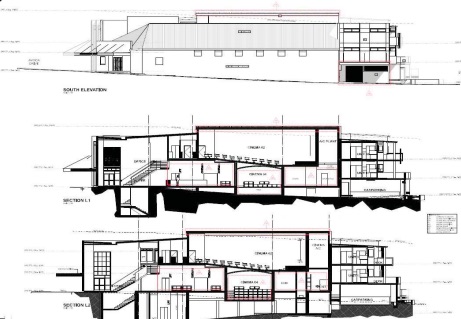The owners of the Avoca Beach Picture Theatre have lodged an application with Central Coast Council to have their consent to redevelop the theatre modified.
The Section 4.55 amendment (formerly Section 96) application would include the modification of the bin storage area and lower basement car park level. The applicant also wants Council to agree to relocating and enlarging Cinema 3, replanning Cinema 4 and making minor changes to the internal layout of residential units. It is also asking for approval to raise the proposed cinema roof by 700mm. Consent for the amendments would result in an increase in the gross floor area of the redevelopment of 124 square metres to a total of 1,713 square metres. The floor space ratio would change from 0.88 to 1 to 0.95 to one and the maximum building height would increase by 700mm. The NSW Land and Environment Court (LEC) approved Norman and Beth Hunter’s application for alterations and additions to the existing theatre in April 2017.
Modified consent for the mixed-use development for three additional cinemas and five residential units at 69- 71 Avoca Drive was given by Council on November 24, 2017. The LEC agreed to the demolition of an existing cottage and ancillary buildings, the retention of the existing cinema and the addition of three more cinemas, provision of a café, basement parking and five residential units. Council then agreed to change a basement void to a storage area and to enclose an approved bin storage area, minor back of house modifications, relocation of a lift and stairs, a replanned foyer, relocated kitchen, extended first-floor deck roof, variations to the residential units and a minor increase in roof area. The latest application is described in an accompanying Statement of Environmental Effects (SEE) as “minor modifications to the physical form of the development currently approved”.
The bin area has been increased to accommodate required Council service bins and private bulk waste, according to the SEE. Louvres have been added to the façade for natural ventilation to the car park and the car park floor level has been lowered to give head height under Cinema 3. “The open concourse has been taken up with a relocated and enlarged Cinema 3 within the same DA-approved footprint,” the SEE said. “The previous configuration of the cinema did not provide good sight and projection lines, requiring additional width and height and a raked floor,” it said.
“The café has been incorporated into the replanned foyer. “The fire stair and exit stairs have been reconfigured to discharge on to the subject property. “The foyer has been replanned by relocating lift, stairs and ticketing to create an internal space less subject to glare, improving access to cinemas and management supervision. “The café has been integrated with ticketing and confectionary. “Cinema 4 has been replanned for adequate site and projection angles. “Behind, screen space has been provided for sound equipment and to provide access to the Green Room and Store from the front desk.
“Backstage has been replanned to incorporate a change room and storage, requiring a redirection of stairs to the car park.” The layout of the residential units has also been changed. On level one, “The external deck has been enlarged to accommodate the number of patrons expected to occupy the space in good weather, as well as improving access to the fire isolated stairs. “The entry to Cinema 2 has a lightbox added to reduce glare for patrons exiting. “A bar has been added to facilitate multi-purpose usage of the facility.” The unit on the second floor has also been reconfigured. “The roof of the first-floor foyer has been raised to accommodate the additional height of Cinema 3 and extended over the enlarged balcony to provide sun shade, incorporating the roof of the stairwell to reduce its prominence.”
Source: DA42661/2012/3, Aug 9 Gosford DA Tracker, Central Coast Council


