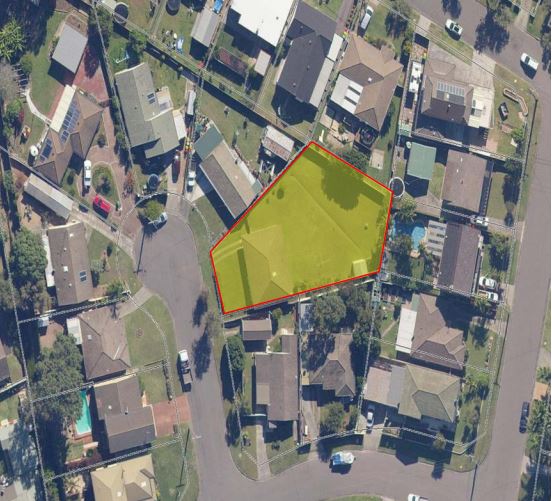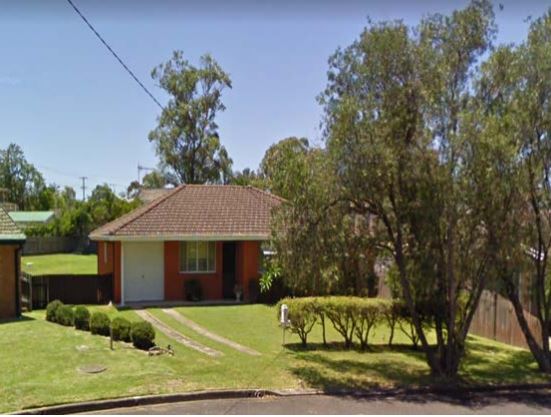Opposition from surrounding residents is loud and clear – they do not want a double-storey townhouse complex in their small, quiet cul de sac in Gorokan.
The proposed development site at 1 Glenice Cl is surrounded by low-density, predominantly single-storey houses, although the general residential zoning allows for multi-dwelling housing.
Plans have been submitted to Central Coast Council (DA 3836/2022) to build four three-bedroom townhouses in a two-storey complex on the 1,050sqm block.
Each townhouse will have a single attached garage and there will be a parking bay for four vehicles.
The DA says that the aim is to take advantage of a large land parcel to deliver attractive multi-dwelling development to increase housing close to public transport, services, schools, childcare and recreational opportunities.
“The proposed built form will be compatible within the existing residential context of the immediate locality, noting compliance to prescribed maximum height and floor space ratio controls under the Central Coast Development Control Plan 2020,” the DA says.
The developer says that a conscious effort has been made to minimise adverse amenity impacts on neighbouring properties in terms of privacy, acoustics and overshadowing.
This includes the siting and orientation of the building combined compliant setbacks to ensure adjoining properties will continue to receive a minimum of three hours of uninterrupted solar access at mid-winter.
However, the developer is seeking a Variation on Merit for the townhouse building as the two middle units “will not achieve three hours solar access to half the private open space … (but there is) reasonable solar access to the dwelling given the north facing living areas and the rear open areas will achieve some solar access through the middle of the day mid-winter”.
The developer is also seeking a Variation on Merit for a “minor” non-compliance with rear setbacks at both ground and first floor level, due to the irregular shape of the block of land.
Residents surrounding the proposed development have raised concerns on a number of fronts.
They are concerned about their privacy with some windows in the townhouse development overlooking their yards or looking into their bathrooms, overshadowing and loss of sunlight, noise and air pollution from more vehicles and residents in a multi-dwelling complex which they say is out of character of the area.
One objector said the visual impact was not fitting in with the local housing and there was no precedence for double-storey or multi-dwellings as the profile of the area is generally single-storey housing.
Residents are also worried about the extra traffic in the small quiet cul-de-sac where the local children are known to sometimes play.
“There are four townhouses each with three bedrooms but there is provision for only eight vehicles on-site so there’s going to be more parking in the street,” one objector said.
“(Glenice Cl) cannot cope with visitor parking for the current residents and there have been near misses previously due to parking limitations and traffic.
“The garbage truck currently has problems getting in and out of Glenice Cl as it is and more so when there are cars parked in the street.
“Glenice Cl is not equipped or the right size to handle the large amount of traffic congestion and parking issues that this proposed development will bring.”
Sue Murray





