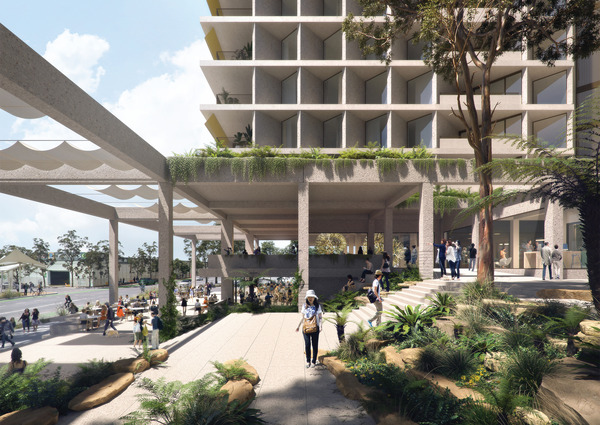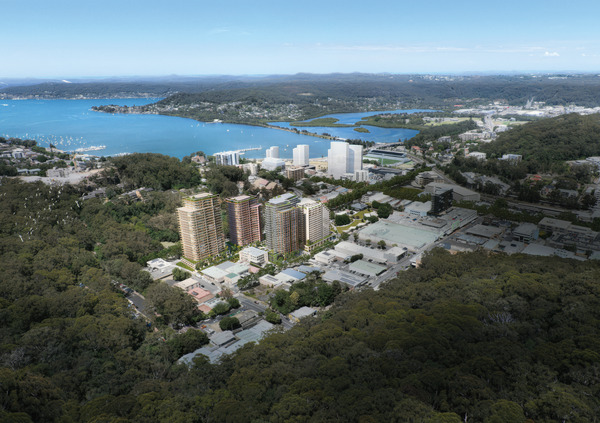The Gosford Alive project, long mooted for the Kibbleplex site in Gosford, is once more on the agenda, with new owners hoping to begin construction sometime next year.
Residents could be forgiven for thinking the project was dead in the water, following years of inactivity on the site.
The block encompassing the old Kibbleplex building (also known in its former life as Marketown and Marketplace), was sold by the then Gosford Council in 2013 for $13M to the Lederer Group, which also owned the diagonally adjacent Imperial Centre.
Lederer quickly lodged plans to revitalise its entire 5.8ha holdings as Gosford Alive – a development comprising five towers above a podium including accommodation for about 1,000 people along with a retail, entertainment and leisure precinct and food and beverage outlets.
But by 2018, the concept had been put on hold after an incentive proposal giving developers generous height and floor space concessions to build in the CBD was rescinded by Council.
Lederer Group proposed a scaled down DA to be built on the Kibbleplex site alone.
That was approved in 2020 but Lederer Group then sold the Imperial Centre and put the Kibbleplex site on the market.
The site was purchased by Raj and Jai Construction about 18 months ago, with logistics being handled by its subsidiary Universal Property Group.
Raj and Jai CEO Robert Loader said planning was well underway and he hoped construction would begin sometime in 2025.
A design team comprising Plus Architecture, Architecture AND and CHROFI recently won a design excellence competition for the development.
The winning concept aims to dramatically enhance the urban landscape and address the city’s housing needs.
It will provide approximately 650 high-quality homes as well as a mix of public and communal spaces at the ground level.

CHROFI led the design of the civic plaza and ground plane, with Tower 1 serving as a focal point overlooking Kibble Park.
Plus Architecture envisioned residential towers 2 and 3, defining inviting public spaces at ground level and contributing to the overall coherence of the master plan.
Architecture AND designed residential towers 4 and 5, engaging with Rumbalara Reserve, and Arcadia worked across the master plan, providing landscape consultancy services.
Plus Architecture Director Amit Julka said given the scale of the project, the contribution of varied expertise and experiences had been critical.
“The result of deep collaboration, our proposal seeks to reflect the way cities naturally accrete over time, with many hands shaping the output and expression of the buildings,” he said.
Architecture AND founder and principal Andrew Burns said the collaboration had resulted in diverse architectural expression in form, geometry and material.
The team’s design approach was structured around a response to three scales: the city, the neighbourhood, and the home.
At the city scale, the project aims to contribute positively to Gosford’s urban quality, creating a precinct that will serve residents for generations.

The neighbourhood scale focuses on establishing a new community where residents feel connected to the place and each other.
And the home scale provides individualised, resource-efficient living spaces to bring people closer to nature and the development’s surroundings.
The 1.4ha development will feature approximately 650 dwellings and 5,000sqm of retail and commercial space.
An activated public realm will extend from Kibble Park through the site.
CHROFI Director Tai Ropiha said the project would frame Kibble Park, while enabling residents to enjoy close connection with Gosford’s topographic landscape.
Designed with longevity in mind, the project incorporates numerous sustainable design elements, including passive heating and cooling, biophilic green roofs, responsibly sourced materials, solar access and rainwater harvesting.
Native planting and generous ground plane landscaping will help minimise the heat island effect and there will be clear wayfinding from all buildings through well-proportioned and activated open spaces providing connectivity to the city and transport links.
The design excellence competition was managed by Urbis, on behalf of Universal Property Group, with the jury chaired by Government Architect NSW.
The next phase of the project will see the submission of a State Significant Development Application (SSDA), expected to take place towards the end of 2024.
Terry Collins




Brilliant design with great architects. Hopefully this one starts on site next year. Will be a great addition to Gosford and will be good to get rid of that eye sore of a site right near the park.
Another excellent project for our city. I would like to add my opinion on the old Gosford Library site. I appreciate that some would prefer to find an alternative use for the building however with all the new housing growth I believe we need to keep as much green space as is available. Let’s turn Kibble Park into something that all the old and new residents can enjoy.
We certainly need more residential and commercial facilities in the CBD, and using that sites is ideal for the this project. I love the careful architectural approach of blending amongst it’s environment.
I look forward to the completion of this development.