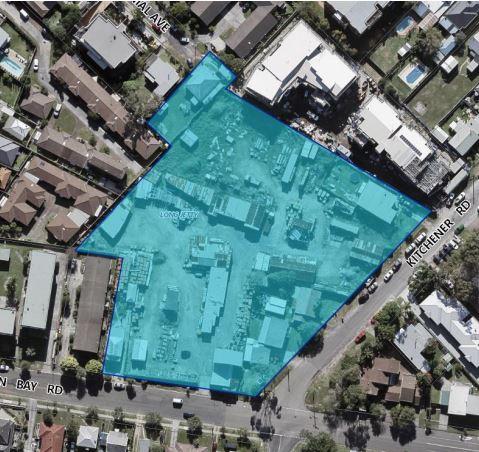Developers of a high-rise residential development at Long Jetty have lodged revised architectural plans with Central Coast Council to eliminate in-ground basement car parking and raise the height of buildings by five metres.
The former Wyong Shire Council approved the original development in 2004 to construct seven buildings up to 10 storeys high with 217 residential units, a swimming pool and three basement levels including two levels of parking for 356 vehicles and a gym and meeting room on basement level one adjacent the car park entry.
There will be 61 three-bedroom apartments and 156 two-bedders within the seven multi-storey buildings linked by courtyards and communal open spaces.
The 12,026sqm development site is on a prominent corner position extending 108m along Kitchenner Rd, 67m along Toowoon Bay Rd and also taking in 11 Centennial Ave.

Over the years there have been a few modifications to the original plans and now the developer has lodged a Section 4.55 (2) application with Central Coast Council for approval to eliminate in-ground basement parking and raise building heights by five metres.
If changes are needed to a development consent Section 4.55 of the Environmental Planning and Assessment Act 1979 (as amended) allows modifications but the development must be substantially the same development.
Architectural drawings in the application (1107/2004F) show the changed heights and levels but it doesn’t explain why the developer wants to move two car parking levels to above ground.
The development will be built in three stages with the first being a three-storey building facing Toowoon Bay Rd stepping up to a maximum five-storey building in the western portion of the site, as well as a four-five-storey building stepping up to a maximum seven storeys at the corner of Toowoon Bay Rd and Kitchener Rd.
In the second stage there will be a four-to-five storey building fronting Kitchener Rd stepping up to a maximum seven storeys and another four-to-five storey building (with a three-storey component) fronting Kitchener Rd stepping up to a maximum seven storeys in the eastern portion of the site.
The third stage comprises three buildings – the 10-storey building central to the site stepping down to six levels in the northern portion of the site; a two-storey stepping up to five levels and another three-storey building.
Sue Murray




This is much too big development for this area. The traffic would increase terribly and the shadows of these buildings would affect every house around the block and even further. Not a pretty look.
10 Storeys is way too high for this area
Needs way more consideration with traffic and effects on surrounding strets
This is extremely unsuitable for the Long Jetty area. Way too obtrusive for the neighbourhood. I’ve already submitted an objection to Council on the basis of shadowing, traffic, and over populating the area. Also it will have a negative affect on tourism and generally just be an eyesore. I think it will also devalue the housing in the area.
There has been enormous negative public reaction to this Development Application detailing a multitude of reasons this DA should not be approved. Hopefully Central Coast Council will listen to the community and reject the proposal out if hand.