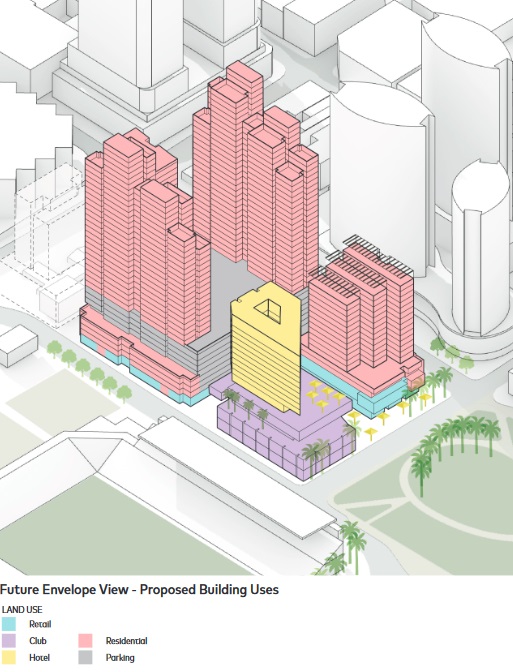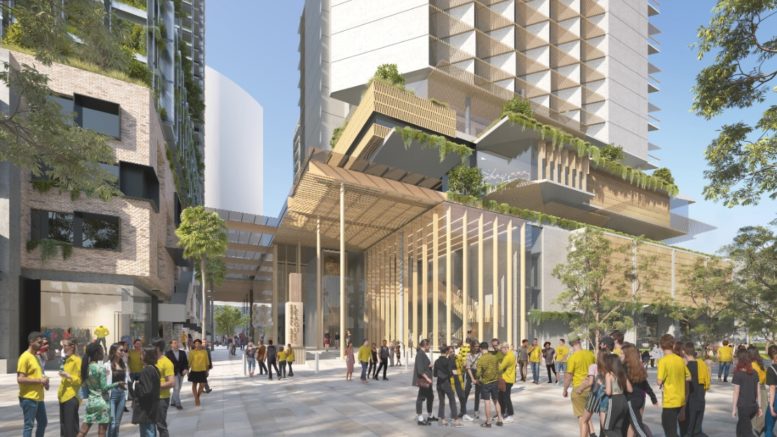A revised proposal for a major redevelopment of Central Coast Leagues Club (CCLC) in Gosford has been lodged with the NSW Planning Department.
The original plan comprised two stepped hotel towers on a podium at the north of the site, a public accessway through the site from Baker St to Dane Dr, a basement carpark, and an open plaza adjacent to Georgina Terrace and fronting Leagues Club Park.
This latest plan proposes a series of podiums to be topped by five towers, four residential and one hotel, with the estimated cost rising to $564M.
Parking, which was previously to be accommodated with a basement carpark, would now be provided by a large parking podium at the centre of the site, which would service all five towers.
An Urban Design Report submitted with the proposal says the parking podium would be at the centre of the development where visibility is reduced by the surrounding towers.
“These parking levels are screened by contributory residential uses for the first four floors, above which generous upper-level setbacks and green-wall screening obscures the upper parking levels from the street,” the document says.
“The residential towers are intended to be narrow-plate, multi-core buildings that maximise resident amenity.
“Extensive view and solar analysis was undertaken to confirm the bulk and scale is acceptable from numerous approaches, and the overshadowing of the adjacent Leagues Club Park is minimised.”

The development site has been extended with the club’s acquisition of 91 and 91a Donnison St.
The towers would have rooftop gardens and solar panels are planned for two of them.
The plan includes a 120 key hotel (a 200 key hotel was originally proposed); 1,320 car spaces; 583 residential units, retail and commercial space; an open plaza adjacent Georgina Terrace fronting Leagues Club Field, two east-west through-site links that will be activated with retail/food and drinks premises and the club itself.
Open laneways and internal through-site links would allow pedestrians to criss-cross the site.
The proposal would transform the area from a “dead zone” into a “vibrant retail, entertainment and residential precinct”, the report says.
“The residential communal space is conceptualised as an Urban Backyard model intended to support growing families living in high density urban environments via large, accessible and observable open space.”
The club took the first step in securing approval for the revised by plan by submitting a new SEARS (Secretary’s Environmental Assessment requirements) in March with construction to hopefully begin in 2025.
The full report can be found on the NSW Planning Department’s Major Projects site.
Terry Collins



