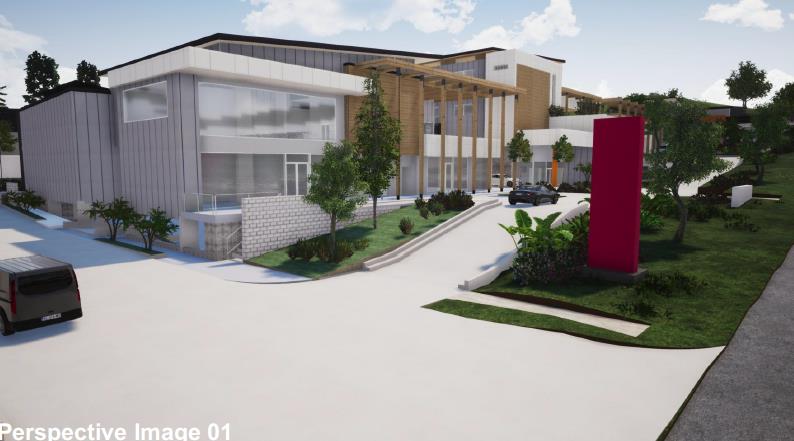Residents have until September 4 to lodge submissions with Central Coast council on a Development Application (DA) for a mixed used light industrial park proposed for 27 Sunny Bank Rd, Lisarow.
The $35M development will ultimately be determined by the Hunter and Central Coast Regional Planning Panel.
A Statement of Environmental Effects (SEE) lodged with the DA says the proposal would see eight separate one, two and three storey buildings constructed within two zones over seven stages.
The General Industries Zone (Stage 1) would see a variety of compatible business, community and recreational activities within two buildings above basement car parking.
The Warehouse Zone (Stages 2-7) would see six buildings accommodating self-storage units and a mixture of small, medium and large warehouse units with ancillary office components.

The development would be arranged into three main terraced levels running east to west, each supported by waste, loading and parking facilities with vehicular access proposed via two separate driveway crossings to Sunny Bank Rd.
Enhancement landscaping is proposed throughout the site, including a revegetated corridor along the western boundary.
BHI Architects say in the SEE that site planning and design of the buildings aim to create a sense of place and identity in the community through architectural expression and sustainability strategies.
“The range of activities and amenities provided by the proposal will generate a vibrant, accessible industrial and services centre that meets the local industrial and broader community needs and appeals to a broad demographic,” the SEE says.
Design features would include: retention of an ecological zone to the western edge as the interface to neighbouring residential areas; terracing of the site levels to minimise environmental impacts. a central landscaped circulation spine for pedestrians and traffic providing connections north to south; through site traffic flow and pedestrian connectivity; basement parking to minimise open hard stand areas; and environmental strategies to aim for Green Star accreditation.
Source:
Central Coast Council DA tracker, Aug 12


